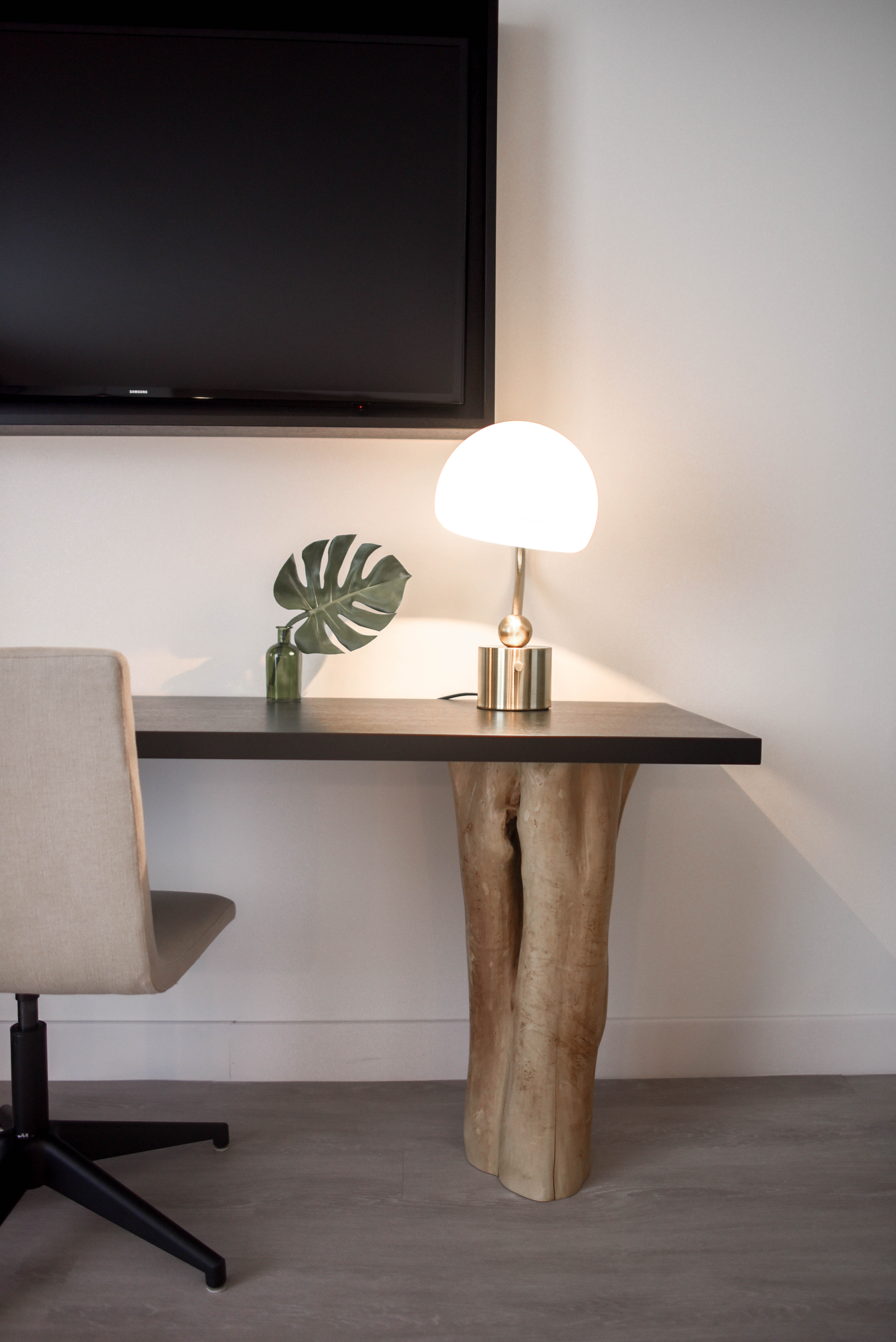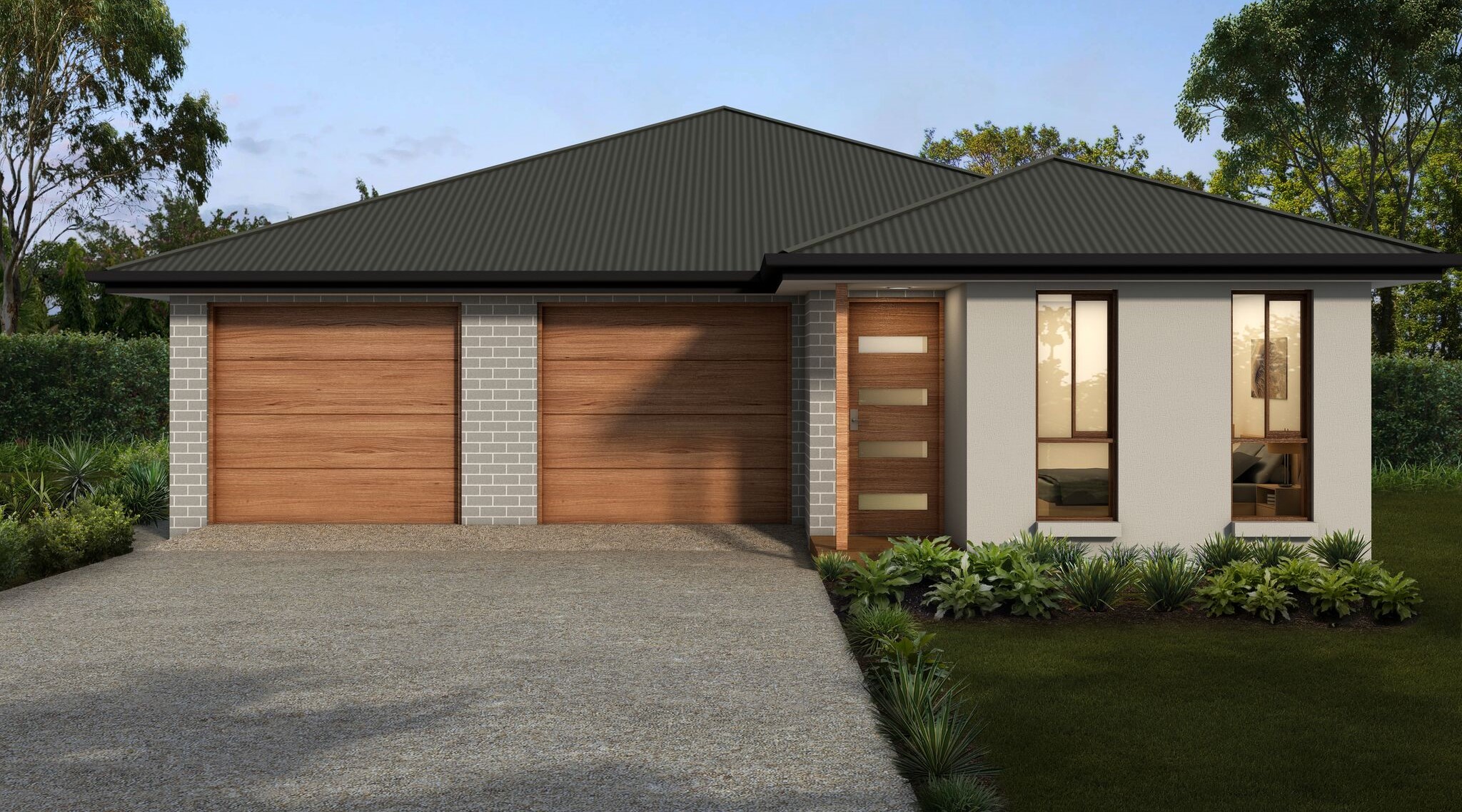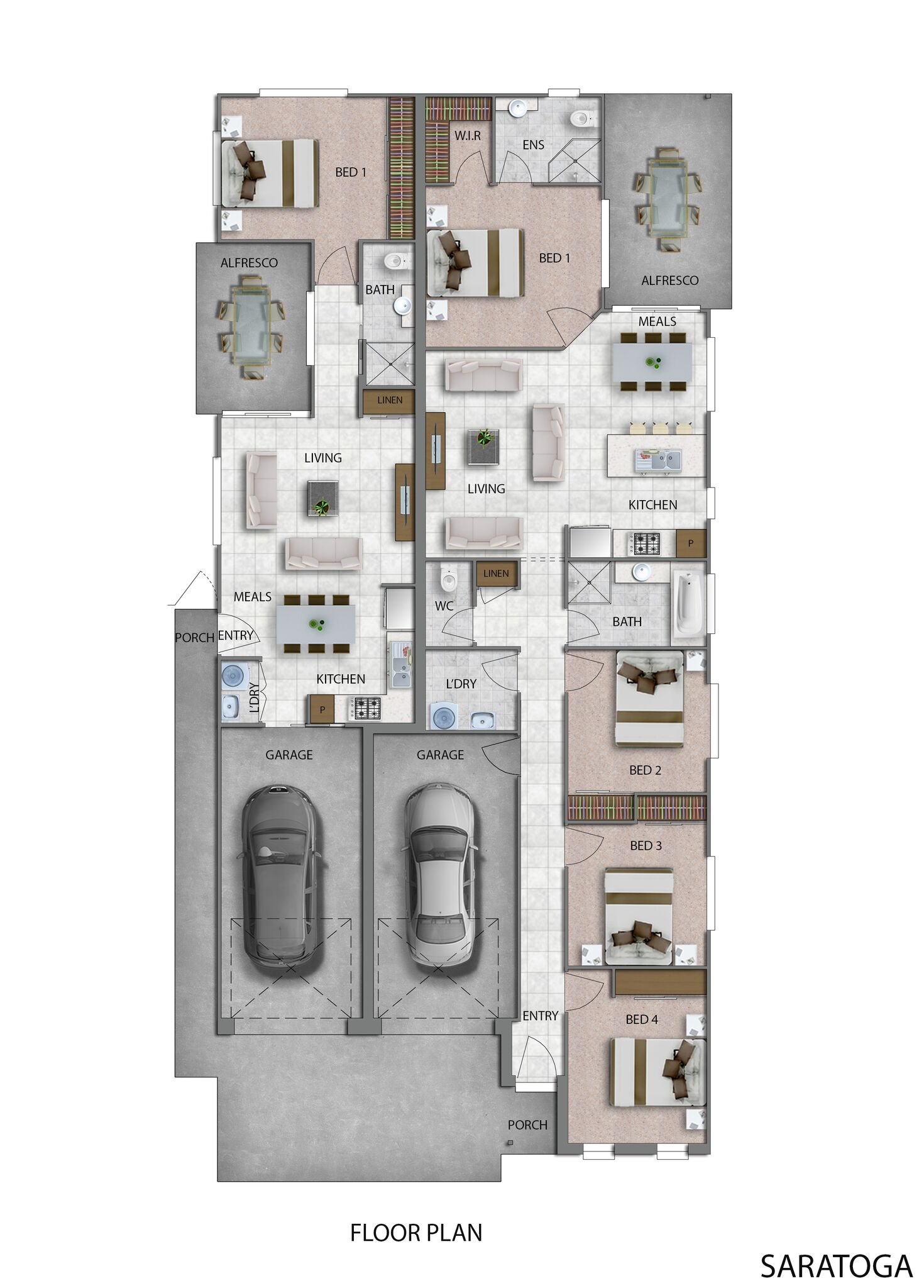Saratoga
- 4 + 1
- 3
- 2
- 222sqm
This expertly-designed home and unit is complete with everything you need. The main four-bedroom home features an open-plan living area, spacious Master bedroom and generous alfresco space. The adjoining unit is perfect for providing extra income, acting as a luxurious guest house, or as a home for family members who need their own space.

Key Features
- Spacious three bedroom home with two bedroom unit
- Open-plan kitchen, dining and living area
- Master with ensuite and walk-in wardrobe in main house
- Single Lock-up garage for each unit
- Modern kitchen with stainless steel appliances
- Built-in wardrobes and carpet in all bedrooms
- Ceramic tiling in kitchen, bathrooms, laundry and living room
- Covered alfresco area
- Full-perimeter termite control
- Low-maintenance landscaping

House Dimensions
Living area
107.50sqm
Alfresco
12.17sqm
Garage
20.36sqm
House length
22.37m
House width
11.30m
Total House Area
141.73sqm
Unit Dimensions
Living Area
49.95sqm
Alfresco
8.80sqm
Garage
20.78sqm
Total Unit Area
79.98sqm

