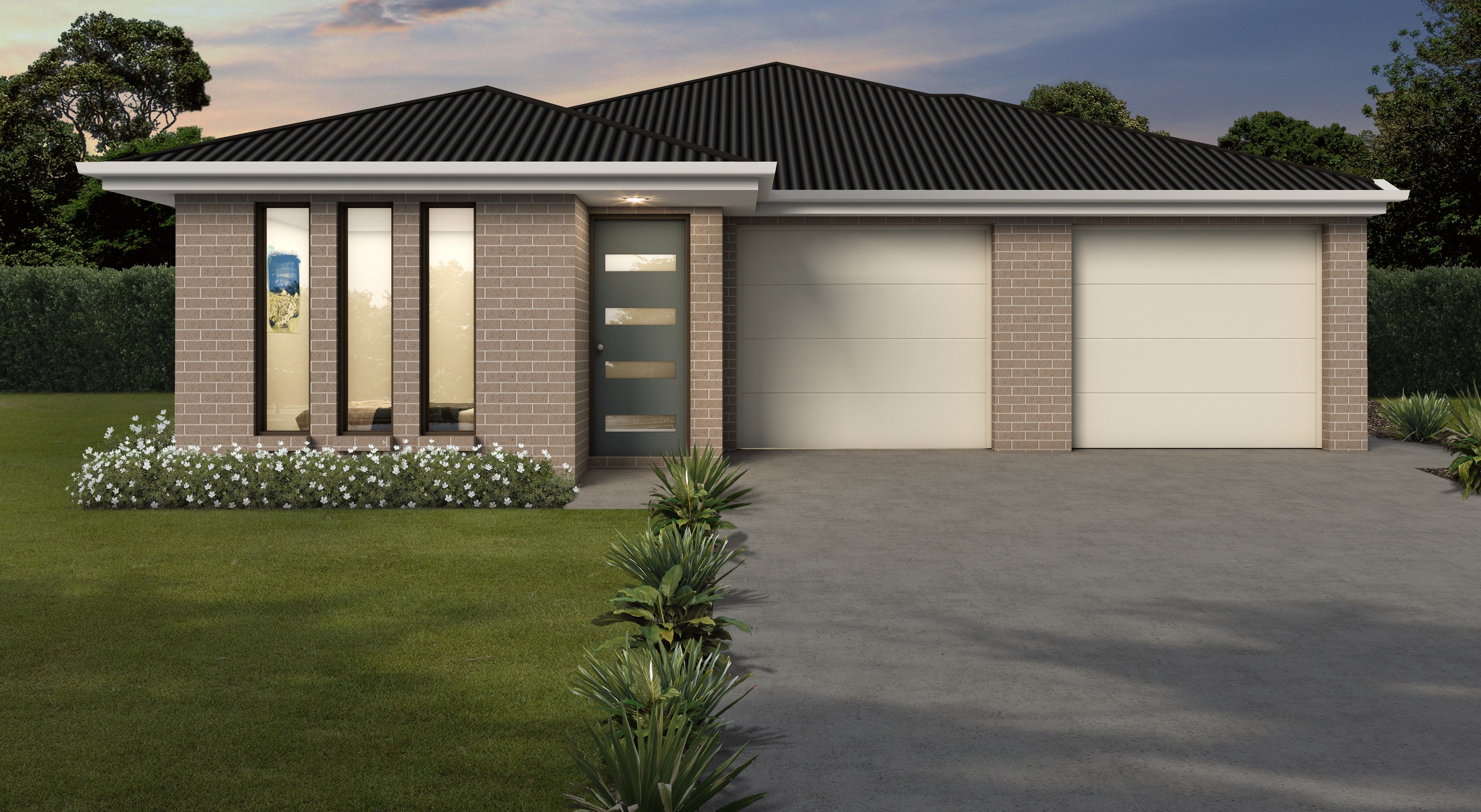Willowdale
- 3 + 1
- 3
- 2
- 200sqm
This convenient dual-key layout features an open-plan kitchen, dining and living area with an outside entertaining area. The main house Master bedroom has a generous ensuite and walk-in wardrobe, while the laundry is neatly tucked away to keep the chaos of family washing separate from living and entertaining areas.

Key Features
- Spacious three bedroom home with two bedroom unit
- Open-plan kitchen, dining and living area
- Master with ensuite and walk-in wardrobe in main house
- Single Lock-up garage for each unit
- Modern kitchen with stainless steel appliances
- Built-in wardrobes and carpet in all bedrooms
- Ceramic tiling in kitchen, bathrooms, laundry and living room
- Covered alfresco area
- Full-perimeter termite control
- Low-maintenance landscaping

House Dimensions
Living area
91.26sqm
Alfresco
12.19sqm
Garage
21.25sqm
House length
21.7m
House width
10.75m
Total House Area
125.87sqm
Unit Dimensions
Living Area
45sqm
Alfresco
7.65sqm
Garage
20.80sqm
Total Unit Area
74.40sqm

