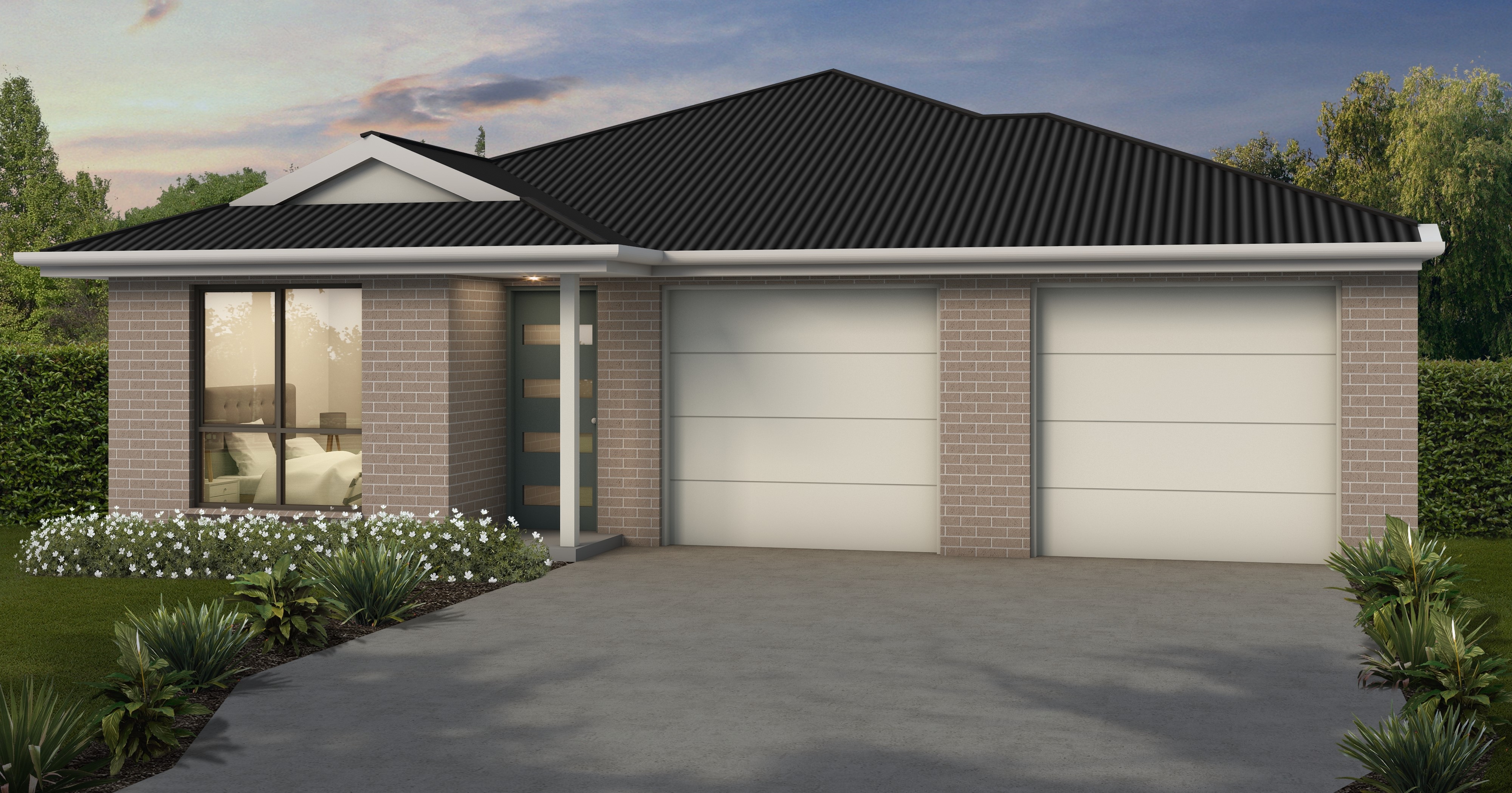Armitage
- 3 + 2
- 3
- 2
- 210.34sqm
This modern, dual-key home includes an open-plan kitchen, dining and living area that flows onto a covered alfresco area – ideal for relaxed family living or entertaining guests. The auxiliary unit also contains an open-plan kitchen and living, providing the flexibility you need for your lifestyle.

Key Features
- Open-plan kitchen, dining and family area in house and unit
- Master bedroom with ensuite and walk-in wardrobe in main house
- Single lock-up garage for both units
- Modern kitchen with stainless steel appliances
- Built-in wardrobes and carpet in all bedrooms
- Ceramic tiling in kitchen, bathrooms, laundry and living room
- Covered alfresco area
- Full-perimeter termite control
- Low-maintenance landscaping

House Dimensions
Living area
93.89sqm
Alfresco
13.27sqm
Garage
20.49sqm
House length
22.24m
House width
10.85m
Total House Area
128.78sqm
Unit Dimensions
Living Area
55.42sqm
Alfresco
4.59sqm
Garage
21.10sqm
Total Unit Area
81.56sqm

