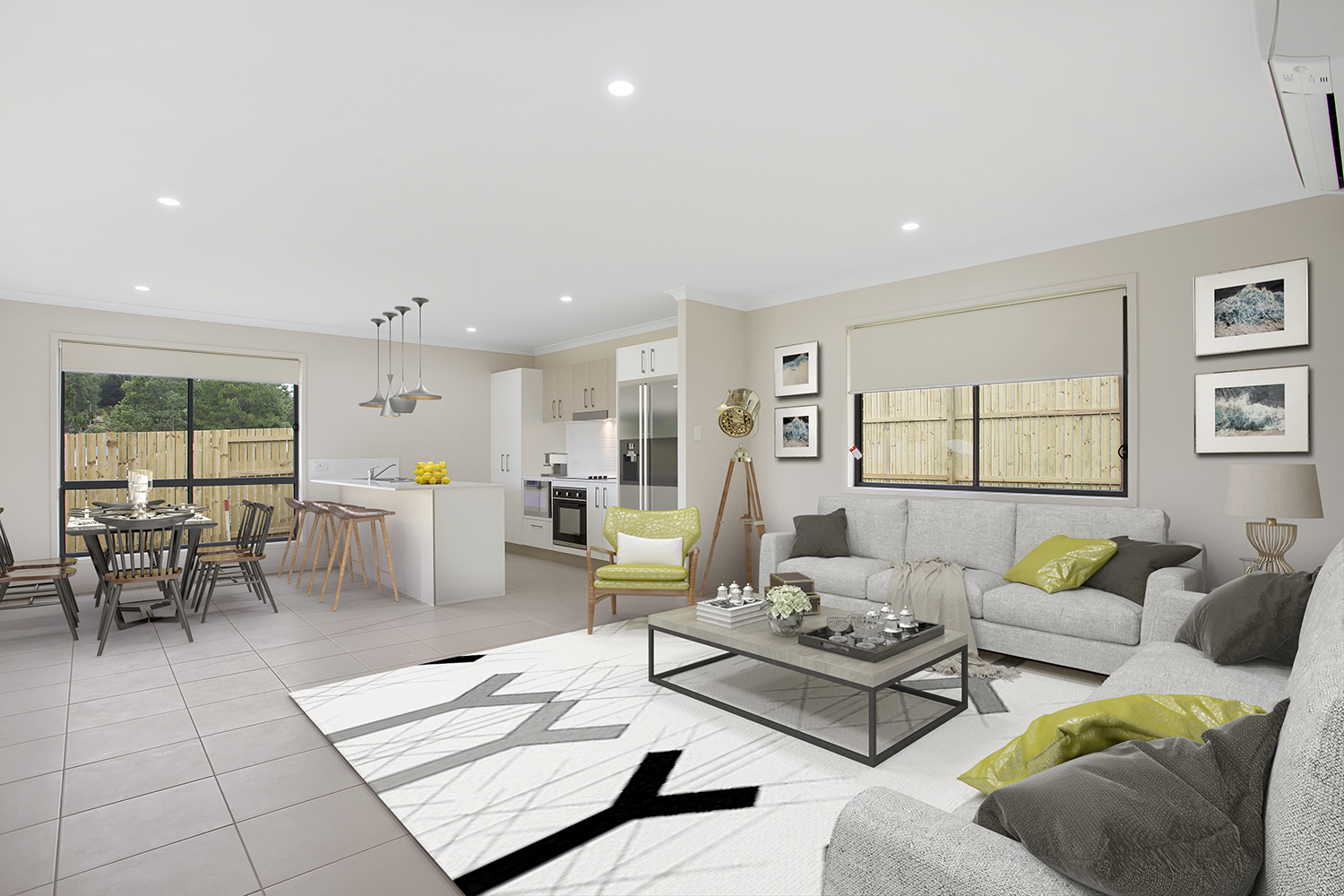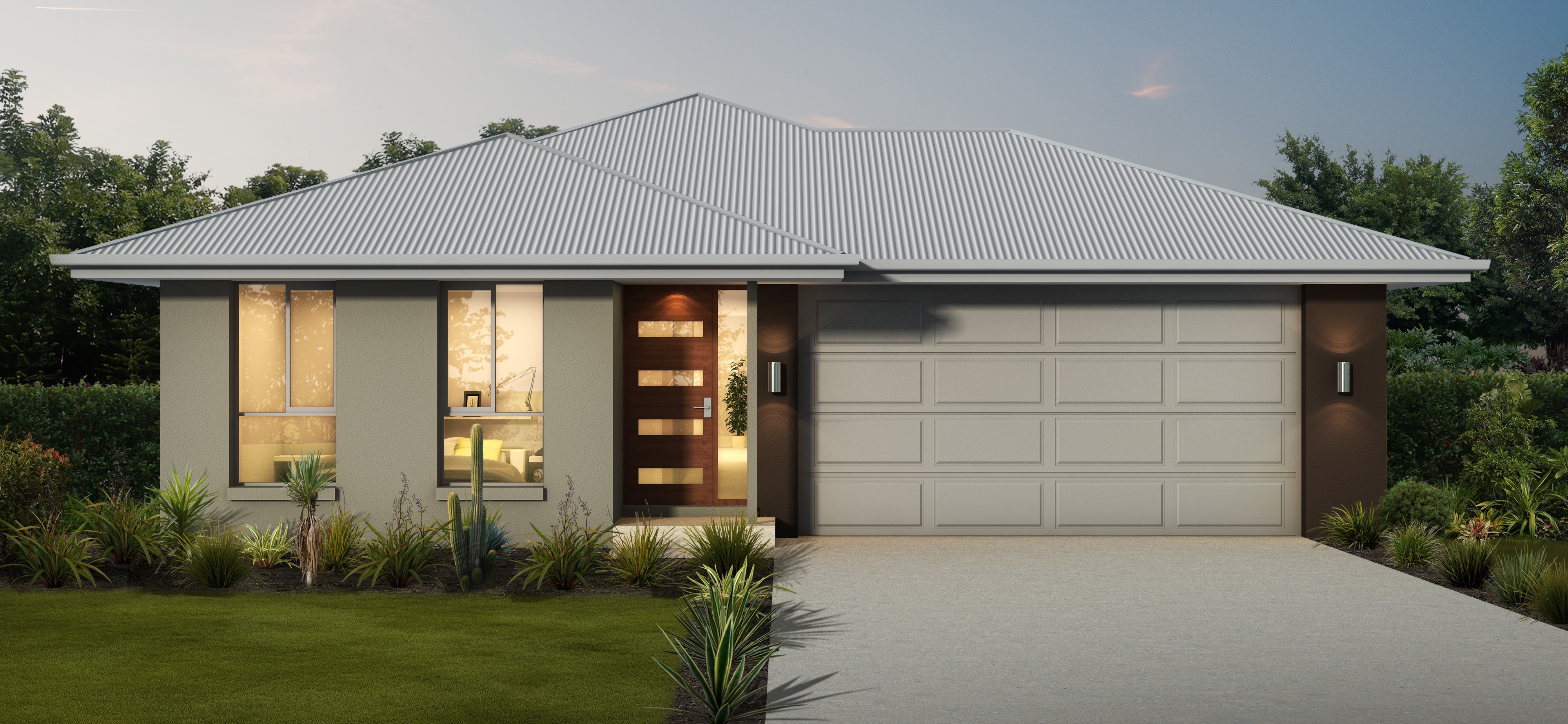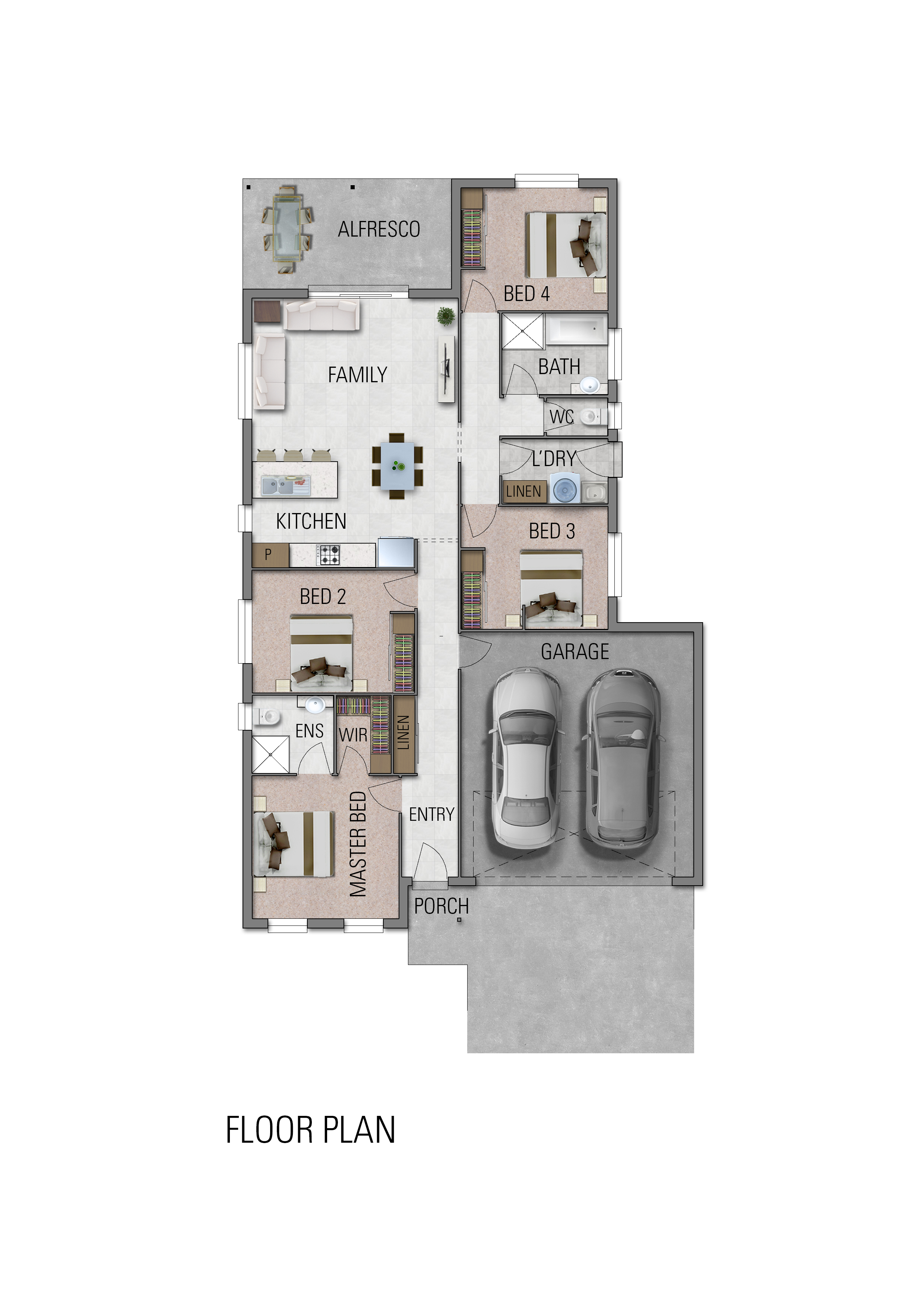Tugun
- 4
- 2
- 2
- 179sqm
This practical family home provides space and comfort without compromising on style. The open-plan kitchen, dining and family area brings people together at the heart of the home, with an elegant alfresco space for relaxing outdoors. The clever design places the laundry conveniently near the centre of the home, while the Master bedroom is tucked away from the main living area for privacy.

Key Features
- Expertly-designed four-bedroom home
- Adjoining double garage
- Open-plan kitchen, dining and family area
- Master with ensuite and walk-in wardrobe
- Separate laundry
- Modern kitchen with stainless steel appliances
- Built-in wardrobes and carpet in all bedrooms
- Ceramic tiling in kitchen, bathrooms, laundry and living room
- Covered alfresco area
- Full-perimeter termite control
- Low-maintenance landscaping

House Dimensions
Living Area
125.68sqm
Alfresco
13.82sqm
Garage
37.43sqm
House Length
19.57m
House Width
12.48m
Total
179.29sqm

